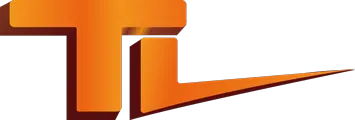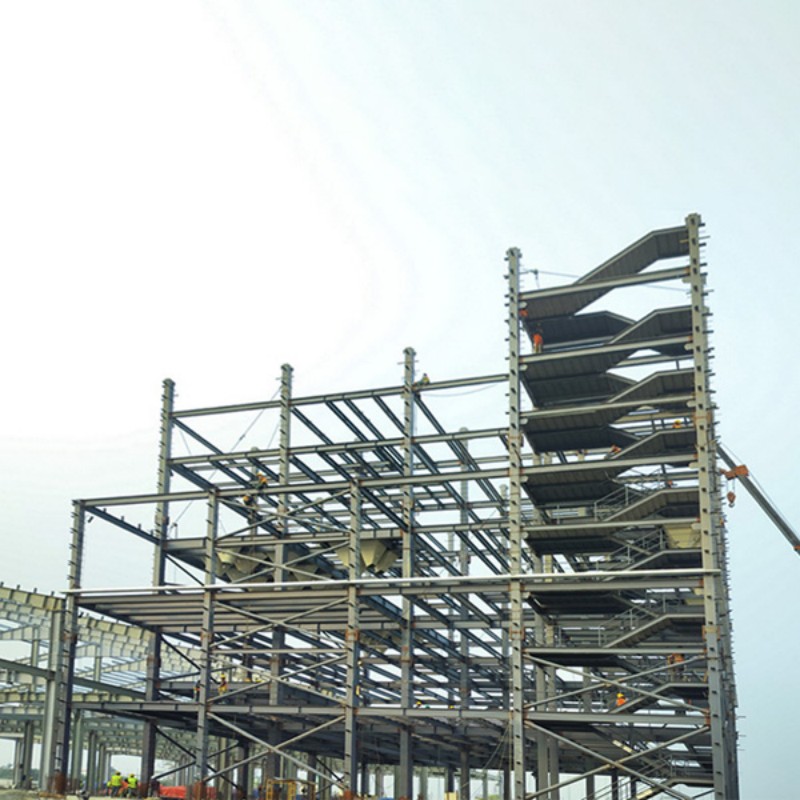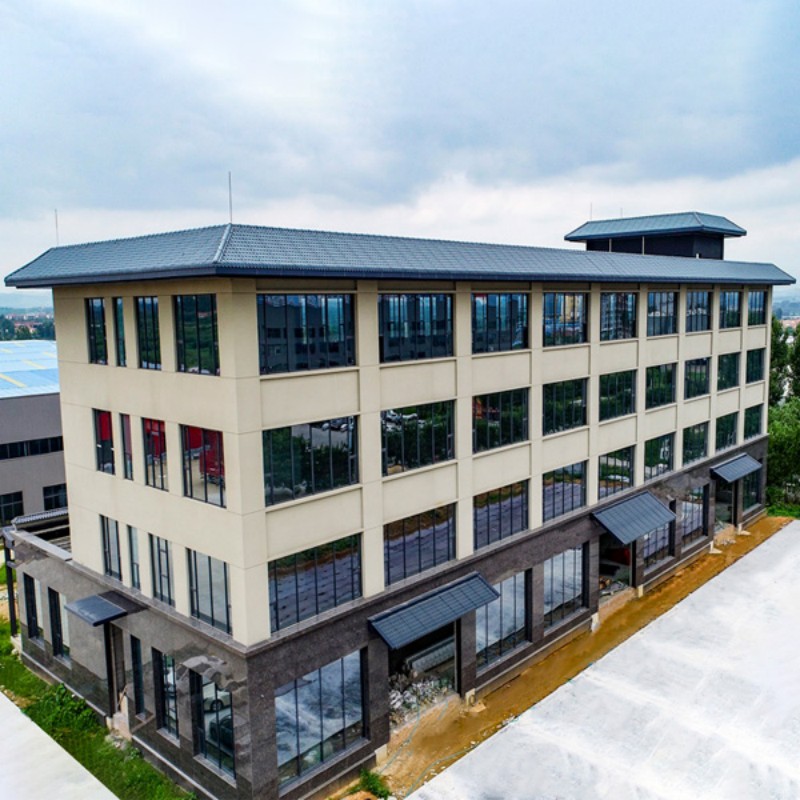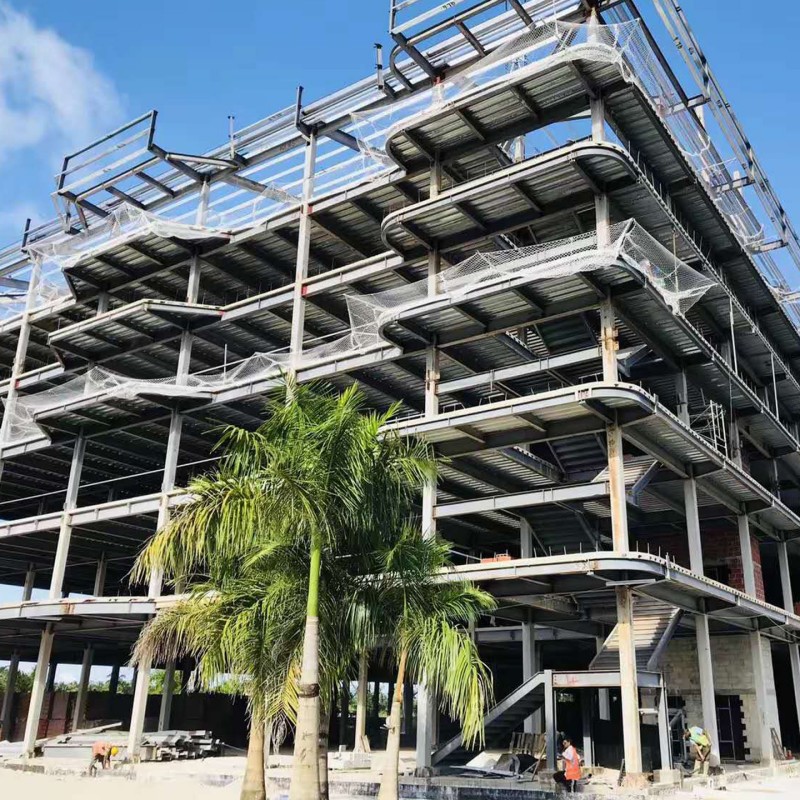Project Background
- Client Requirements: This project involves the construction of a multi-storey steel structure to provide a stable space for the installation of industrial equipment. The client required an efficient and robust structural design to ensure the safe installation and future operation of the equipment.
- Project Goals: To ensure the stability of the structure, meet the specific needs for equipment installation, and maintain cost control and an efficient construction timeline.
Design and Construction
- Design Solution: We provided a customized design solution tailored to the client’s specific requirements, ensuring the structural integrity and optimal use of space to accommodate equipment installation.
- Structural Integrity: The design process focused on ensuring the structural safety of the building, capable of withstanding the loads associated with the equipment installation process.
- Construction Process: The construction process was closely managed to ensure timely and quality completion of each phase, resulting in a steel structure that meets the client’s needs.
Project Highlights and Achievements
- Efficient Design and Construction: We provided a fast and cost-effective solution, optimizing the steel structure design to maximize the available space for equipment installation.
- Optimized Multi-Storey Structure: The steel structure was carefully optimized to fit within limited space, ensuring that all equipment installation requirements were met.
- Client Satisfaction: Despite the lack of final installation images, the client expressed high satisfaction with both the design and construction progress.
Client Feedback
- Client Testimonial: The client highly appreciated our team’s professionalism and delivery capabilities, particularly in addressing complex technical challenges throughout the project.
- Project Relationship: This is a long-term collaboration with our client in Bangladesh, who has been very pleased with our service and technical expertise.




Project Images
- Renderings: Displaying the project’s renderings, showcasing the aesthetic appeal and structural integrity.
- Construction Drawings: Including construction drawings to highlight the details of the design and key structural elements.
- Additional Notes: Although installation completion images and fabrication drawings are unavailable, the provided renderings and construction drawings sufficiently demonstrate the technical details and design plan for the project.
Technical Parameters
- Structure Type: Multi-storey steel frame structure
- Load Requirements: The structure was designed to support the weight and installation requirements of the industrial equipment.








