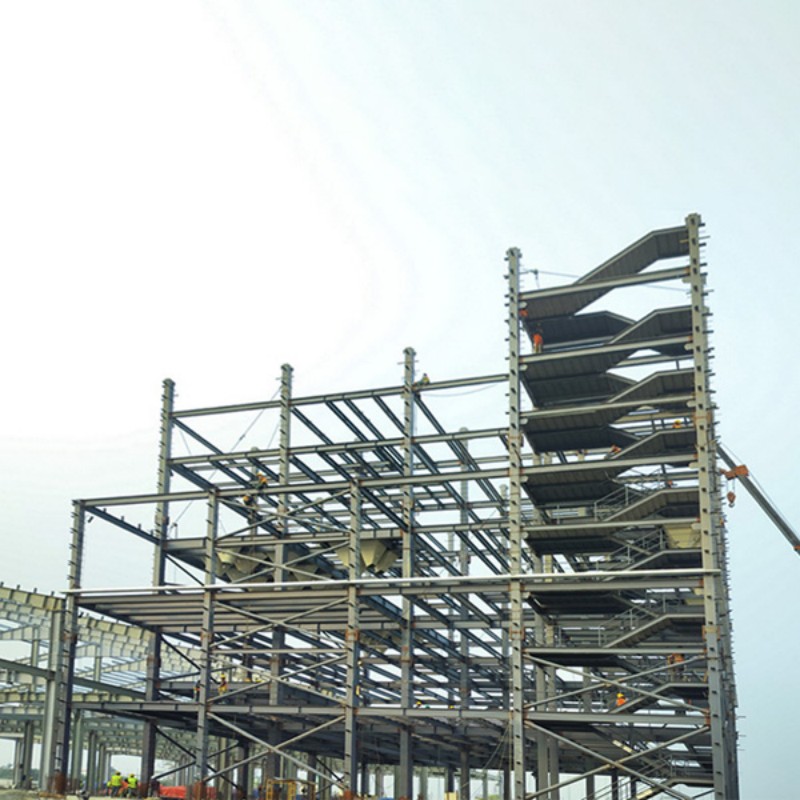Project Background
- Client Requirements: The client, a red wood furniture company, required an office building that could effectively accommodate their operations, showroom, and administrative departments. The building needed a strong structural design to support the heavy weight of red wood products and offer open, spacious areas for product displays and customer interactions. It also had to provide a modern, aesthetically appealing design that aligned with the company’s brand image.
- Project Goals: The primary goal was to design and construct an office building that would support both the functional needs of the furniture business and provide a visually appealing environment for customers. The design had to allow for both large open spaces for showroom displays and functional office spaces for administrative purposes.
Design and Construction
- Design Solution: In response to the client’s requirements, we developed a steel frame structure for the office building that would provide maximum flexibility for interior layout. The design included large open floors to accommodate the display of red wood furniture and functional office spaces that could be customized to meet specific business needs. The aesthetics were carefully planned to reflect the natural beauty of red wood and create a welcoming, modern atmosphere.
- Structural Integrity: The design took into account the heavy load-bearing requirements due to the weight of the red wood furniture and the seismic safety of the structure. The steel frame structure provides the necessary strength, durability, and flexibility, ensuring the long-term safety and reliability of the building.
- Construction Process: The project was executed according to a strict timeline and quality standards. Our team managed the entire process from site preparation to final installation, ensuring that each phase of construction met the client’s high expectations for quality and timeliness. The installation of heavy furniture pieces was integrated into the construction process to ensure proper support and placement.
Project Highlights and Achievements
- Large Open Space Design: The building was designed with expansive open areas on each floor, offering ample space for showcasing red wood furniture. These large spaces also provide flexibility for future business growth.
- Efficient Construction: Despite the complexity of the project, including the structural challenges of supporting heavy furniture, the project was completed on schedule, thanks to the efficient construction methods and precise project management.
- Client Satisfaction: The client was extremely satisfied with the design and outcome, particularly praising the building’s structural integrity, aesthetic appeal, and the functional space allocated for both the showroom and office areas. They were also impressed with the innovative use of steel structure for both strength and flexibility.
Client Feedback
- Client Testimonial: “We are delighted with the final result of the office building. The design not only meets all our operational needs, but it also perfectly aligns with our brand image. The large, open spaces allow us to showcase our furniture effectively, while the steel frame structure gives us the durability and flexibility we need for the future. The modern look of the building also enhances our customer experience.”
- Project Relationship: This project is part of our ongoing relationship with the red wood furniture company, and we look forward to continuing our collaboration on future projects. The client has expressed their confidence in our ability to deliver high-quality, functional, and aesthetically pleasing designs.
Technical Parameters
- Structure Type: Steel frame structure
- Design Load: The design meets the load-bearing requirements of a red wood furniture company, accounting for the heavy furniture displays and operational requirements.
- Dimensions: The building includes details of the span, length, and height, highlighting the spacious and functional layout that supports both showroom and office areas.








