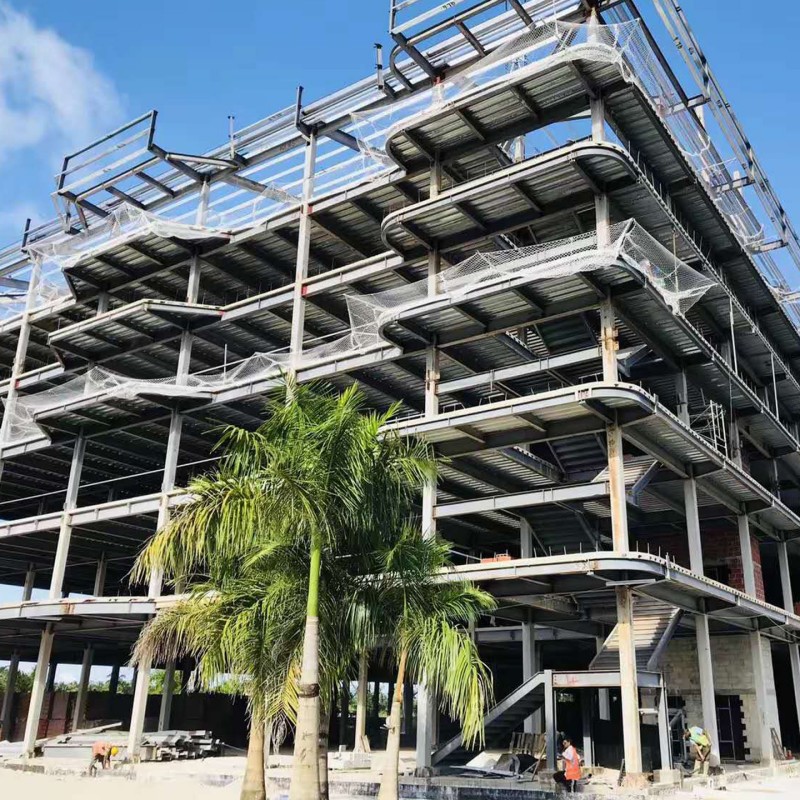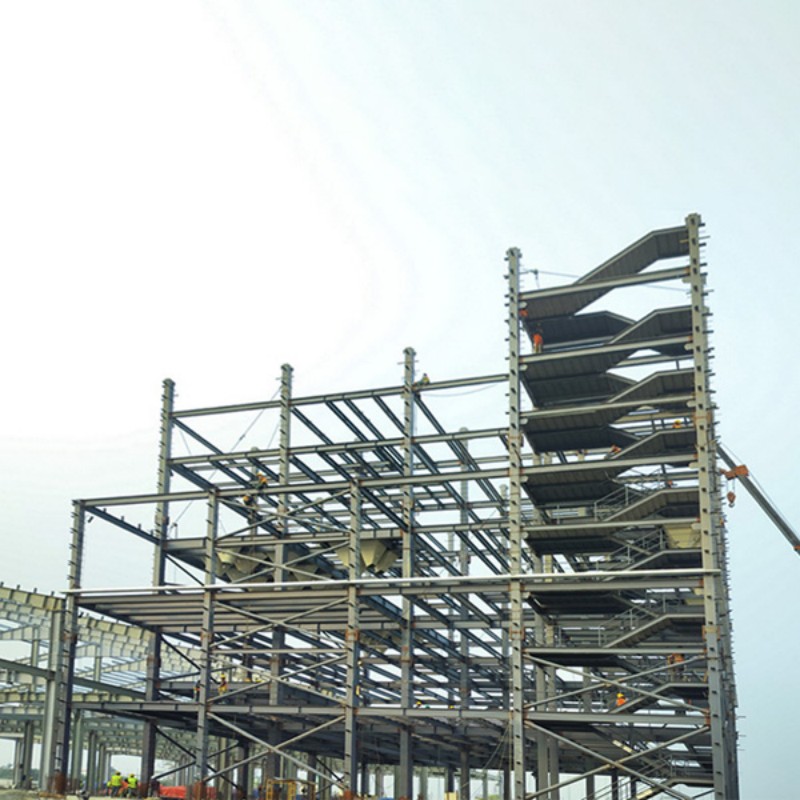Key Steps in Steel Structure Installation
The primary and foundational step in steel structure installation is foundation construction and steel column hoisting. As the saying goes, “A skyscraper rises from the ground” — the precision of the foundation directly determines the overall stability and safety of the structure.

Preparations Before Steel Column Hoisting
Before hoisting, it is essential to rigorously recheck the axis dimensions and elevation deviations. Once the steel column is in place, the shim plate, nuts, and the base plate of the steel column should be tack-welded immediately to ensure column stability.

Types and Functions of Column Bracing
Column bracing is an indispensable component in steel structure buildings. Its primary function is to enhance overall structural stability and seismic performance. Common types of column bracing include:Single-angle bracing、Double-angle bracing、Ladder-type bracing、Round steel bracing、Combined bracing.
Single-angle bracing is often used in scenarios where the spacing between columns is small and the structure is relatively simple.
Double-angle bracing, made by welding or bolting two angle steels via a connecting plate, is suitable for medium-span applications with moderate column sizes.
Horizontal Bracing and Roof Structure Stability
Horizontal bracing in steel buildings typically uses round steel bracing to strengthen the integrity and wind resistance of the roof structure.

Connection Methods Between Steel Columns and Beams
The connection between steel columns and beams is commonly achieved through welding or bolting. As shown in the diagram below, bolted connections are economical, efficient, easy to assemble and disassemble, and suitable for various structural needs. They also allow for better control of the pre-tightening force.

Tightening Sequence of High-Strength Bolts
The tightening of high-strength bolts should be performed in two steps: initial tightening and final tightening. To ensure uniform stress distribution, the tightening sequence typically follows a pattern from the center outward.

Application of Gutter Brackets
Gutter brackets not only support the gutter system but also transfer horizontal loads. In some cases, they can replace tie rods, helping reduce construction costs. These components are easy to install and highly efficient, making them widely used in modern steel structure buildings.

Economical Span of Portal Steel Frames
The typical economical span for portal steel frames ranges from 18 to 36 meters. A well-designed span not only saves steel materials but also significantly lowers overall project costs.

Fireproof Coating Application
The flange plates and web plates of steel columns must be sprayed with fireproof coatings to isolate the metal from the external environment. After application, the coating should fully cover the surface of the columns to form a protective layer.

Steel Beam Splicing Techniques
Steel beam splicing is a critical step to ensure structural performance. A common approach is to weld the top and bottom flanges while bolting the web plates, balancing strength with construction efficiency.

Roof Panel Installation
Depending on project requirements and site conditions, appropriate models of roof panel roll-forming machines (such as 470, 760, 788, 820 types) are selected. Before installation, roof dimensions must be verified on-site to ensure accurate panel pressing.

Key Points for Installing Wall Sandwich Panels
Before installing wall panels, accurate layout planning and dimensional checks must be performed. Align the panels with reference lines, adjust their position, and ensure secure fastening. The panel surfaces should be flat and vertical, meeting design specifications and code requirements.

Why Choose Us?
With advanced equipment, experienced installation teams, and a commitment to excellence, TAILAI delivers turnkey steel structure solutions that are durable, cost-effective, and customized to your needs.
Let’s build your vision—one steel beam at a time.







