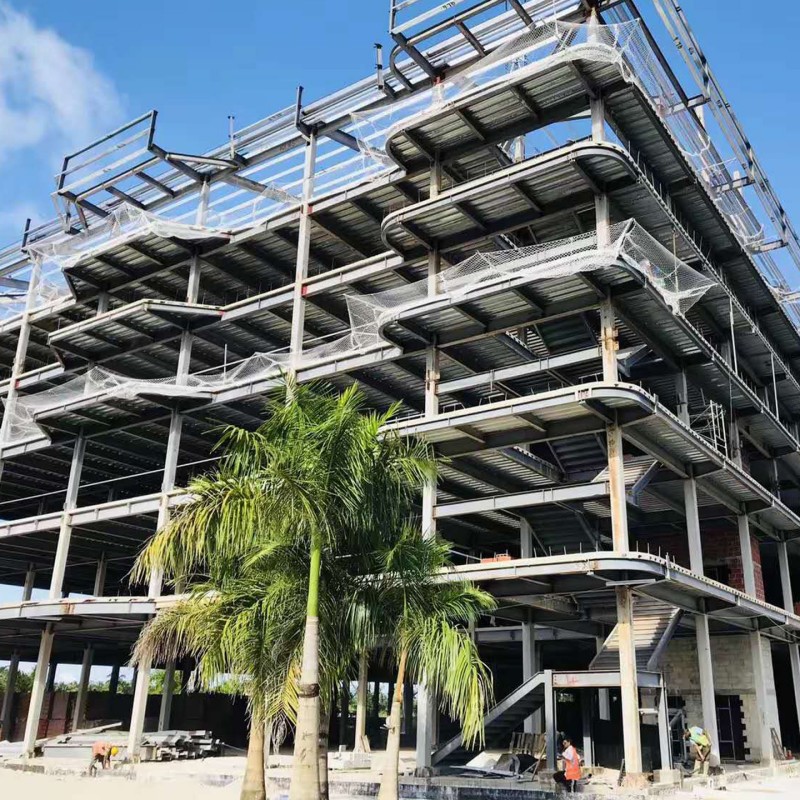Project Background
- Client Requirements: The client required the construction of a large retail mall, needing a strong structure, spacious layout, and the ability to accommodate large product displays and customer traffic. The design had to be modern while ensuring structural safety and high functionality.
- Project Goals: To design and build a large retail mall that meets international safety and functionality standards, offering spacious and open shopping areas to support high customer and product flow.
Design and Construction
- Design Solution: Based on the client’s needs, we provided a steel frame structure design for the mall, ensuring the use of large open spaces while also focusing on the aesthetics and modern appeal of the structure. The design solution meets both functional requirements and aesthetic standards.
- Structural Integrity: The design fully considered the load-bearing requirements and seismic safety of the building, ensuring the long-term safety of the mall.
- Construction Process: The construction process was carried out according to a strict schedule and quality standards. Every step, from site preparation to final installation, was carefully planned and executed.
Project Highlights and Achievements
- Large Span Design: The project was designed with large open spaces to accommodate a variety of product displays and customer activities.
- Efficient Construction: The project was completed on time, with high-quality construction managed through precise project oversight.
- Client Satisfaction: The client was extremely satisfied with the design and final result, believing our solution perfectly met their functional and aesthetic needs.
Client Feedback
- Client Testimonial: The client was very pleased with both the design and construction, particularly appreciating our innovation in structural safety, space utilization, and the modern appearance of the building.
- Project Relationship: This is part of our ongoing collaboration with a client in Guyana, who has expressed high recognition of our professionalism and delivery capabilities and looks forward to continuing the partnership.
Project Images
- Renderings: Showcasing 3D renderings of the retail mall design, emphasizing the modern aesthetic and spatial layout.
- Design Drawings: Providing detailed design drawings highlighting the steel frame structure and layout.
- Installation Drawings: Showing key steps during the construction and installation process.
- Completion Photos: Displaying the final completed retail mall, emphasizing the spaciousness and aesthetic appeal.
Technical Parameters
- Structure Type: Steel frame structure
- Design Load: Meets the load-bearing and usage requirements of large retail malls
- Dimensions: Includes the span, length, and height of the mall, providing overall size and scale details.














